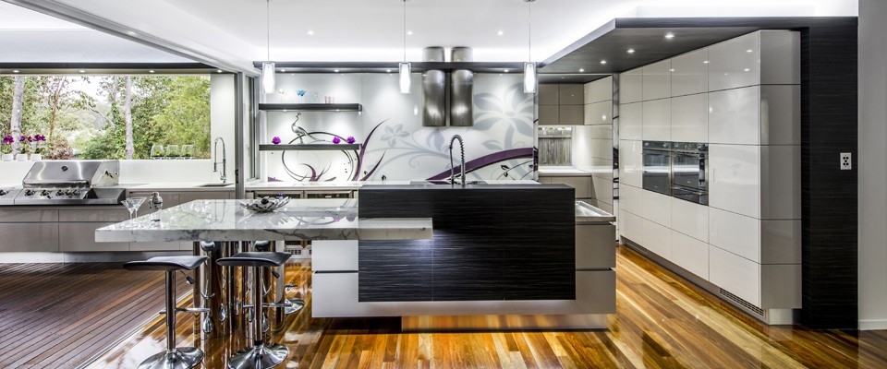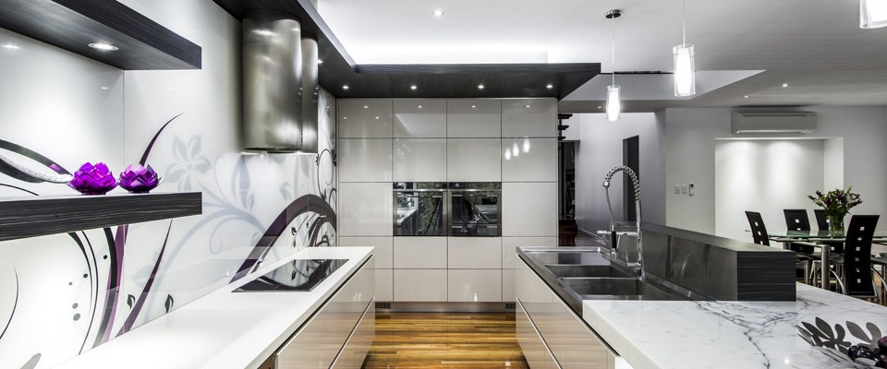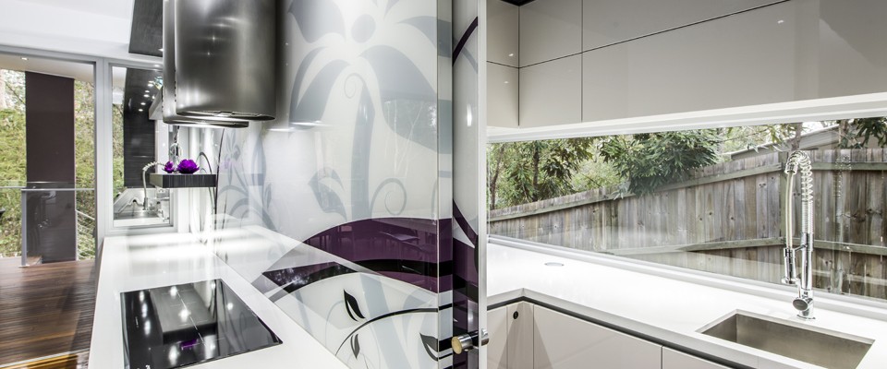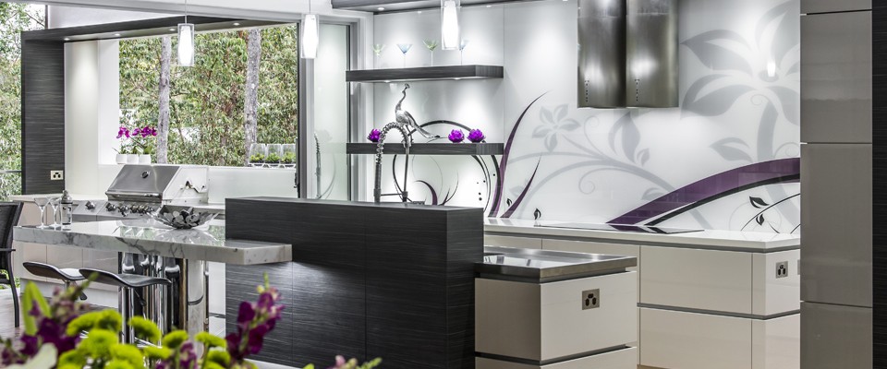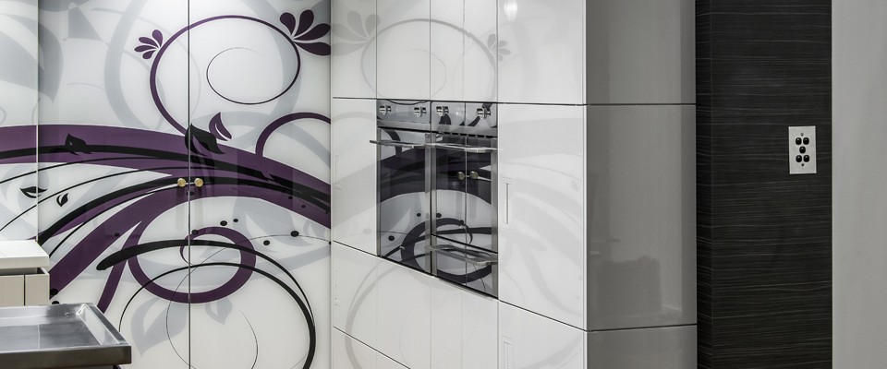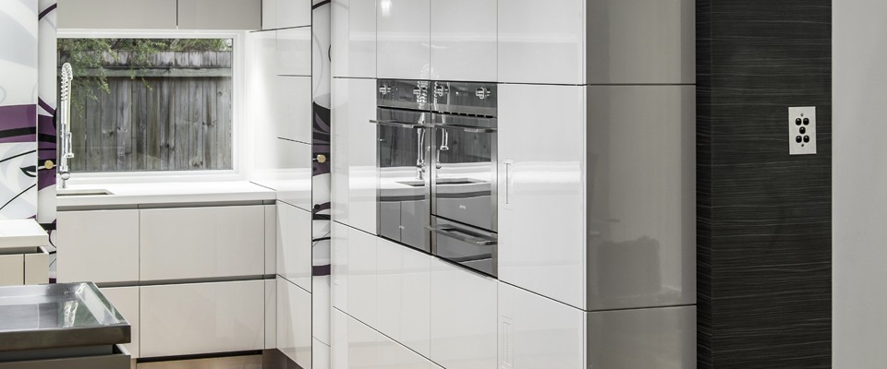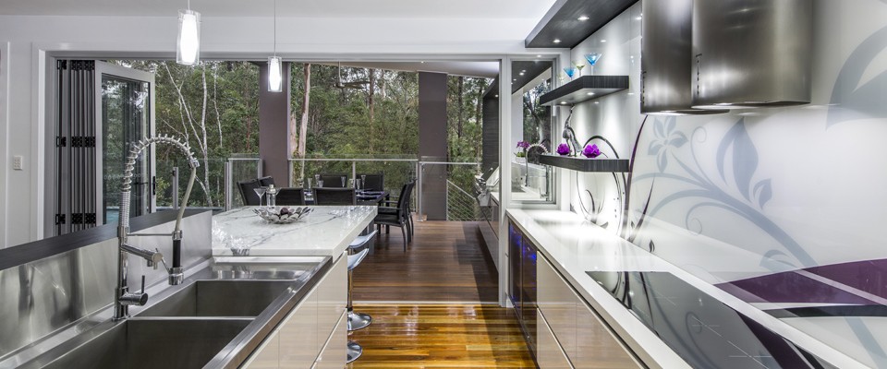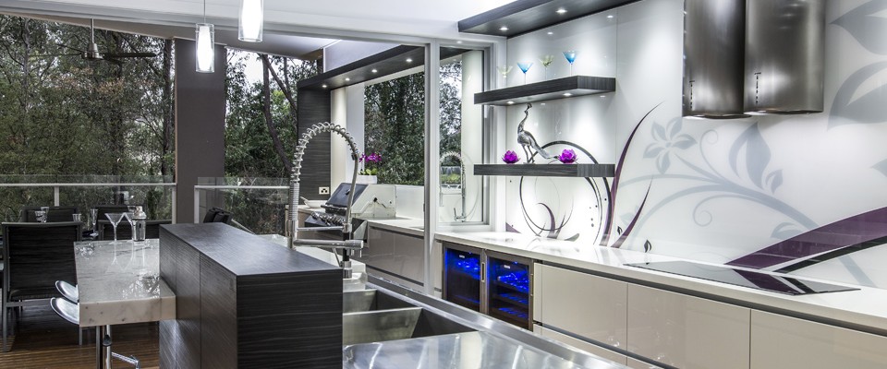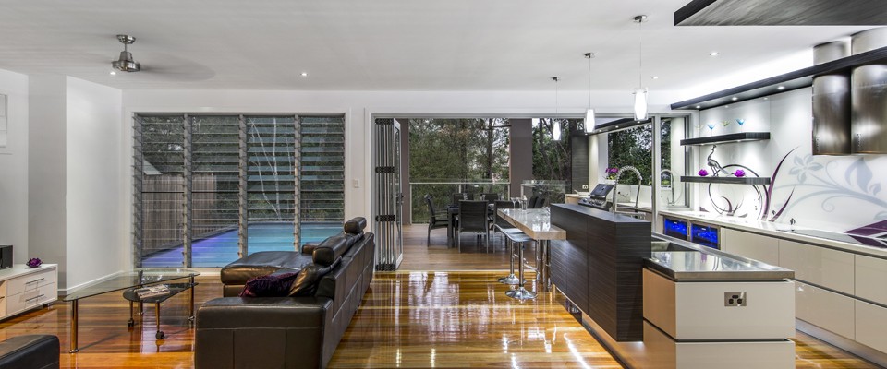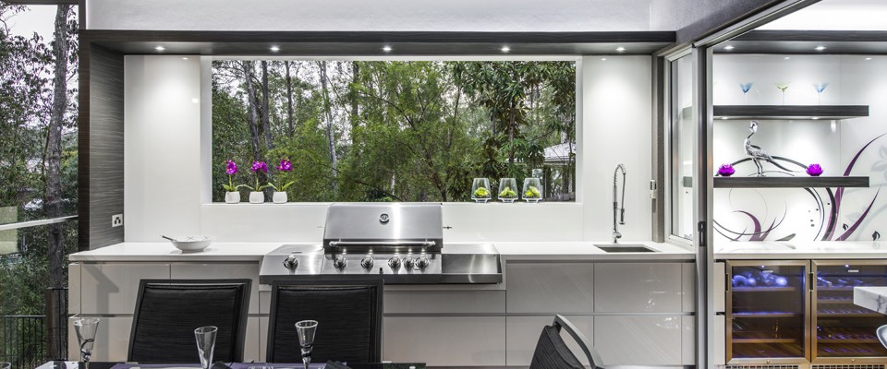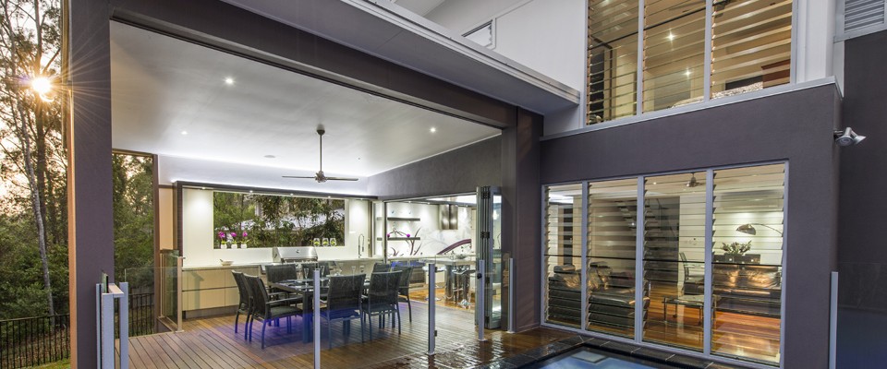Bushland Retreat - City life with an environmental connection
Key Design Features:
- Blended indoor/outdoor living and cooking
- Scullery hidden behind feature splashback
- Linak lift system for additional small appliance storage in scullery
Unique Finishes used:
- Custom designed glass painted splashback
- Patterned matched timber grain laminate
- Nycal used to construct outdoor kitchen for its waterproof properties
Appliances:
- Smeg appliances used throughout
- Liebher integrated refrigerator and freezer
- Vintec Wine Fridge and Beverage Centre
Project details:
- New Build
- Investment Range: $125,000 to $150,000
- Services Used: Space Planning, Cabinet Design, Project Management
This intriguing home is located backing on to a natural bushland reserve and was designed to take in all the advantages that this type of location can provide to inner city living. The kitchen was one of the key spaces and the designing of it was completed very early in the overall home designing process. A space that would act as a centre point for all activities so it was important for the design to be innovative and strong to help carry the occupants through their busy daily schedules while having the sophistication to be the entertainer's kitchen on weekends.
Relying on the natural elements that surround this home, it decided quickly to use the glass splashback as the canvas to showcase the external colours chosen for the home but to also bring the outside in. A custom designed graphic was used to help introduce the vines and bush flowers that surround the home into the kitchen. Drawing the eye across the glass doors, behind the cooktop and out to the deck.
The key zone is housed within the Scullery where the main food storage, preparation and clean up is located. The clients wanted to segregate these tasks from the presentation part of the kitchen but did not want to be doing the washing up in a back room. So the Scullery was created with a large corner window and synchronised glass cavity sliding doors. The room can then be connected to the main kitchen when in use then hidden from view when required. Once the doors are closed the main kitchen is in presentation mode where foods can be cooked, served and eaten.
One of the key features the island which houses a bespoke, fully customised stainless steel sink and fully integrated dishwasher both the height and width of the island help create a complete dining or entertaining experience in its self. The personally selected single piece of Statuario marble, featured at the end of the island, is supported by two mirror finished stainless steel columns.
The appliances have been grouped together and placed within easy reach of the scullery. The cooktop and matching circular Island rangehoods have centre place on the back wall of the kitchen. Where possible fully integrated appliances have been used to help retain the overall “minimalist” feel.
Encouraging the style and flow of the space, a Vintec Wine Fridge and Beverage Centre has been used just inside the rear bi-fold doors. These have been strategically placed to be of use both inside and out. Again enhancing the clients need for the blur between spaces.
The design for this new space shows that "thinking outside the box" is the hallmark of contemporary interior architecture.
Like to see how we could help you design your prefect space today. Contact Us to arrange your initial design consultation.

 07 3715 6009
07 3715 6009 yourdesign@kimduffindesign.com.au
yourdesign@kimduffindesign.com.au